Price info at RK
Unique, energy-efficient family house 6+kk for sale with an usable area of 171 m2 | 41 m2 terrace | 41 m2 covered parking space and a plot of 398 m2, which is located at a sought-after, residential address of the town of Jesenice.
The house has two floors and offers the possibility of dividing into two separate parts:
Apartment 1+kk | 45 m2
1NP (32 m2) includes a hallway, bathroom with shower and toilet (preparation for washing machine and dryer), living room with preparation for kitchenette.
2NP (13 m2) has a large sleeping floor.
House 5+kk | 126 m2
1NP (58 m2) includes entrance hall/dressing room, living room with preparation for kitchenette, hallway, separate toilet, bathroom with shower and technical facilities (preparation for washing machine and dryer), study/guest room and covered parking for two cars (+41 m2).
The 2NP (68 m2) has two bedrooms, a bathroom with bathtub, a storage room, a master bedroom with en-suite bathroom and entrance to the terrace (+41 m2).
Above-standard equipment:
• Quality vinyl flooring
• Preparation for the front window blinds.
• Preparation for camera and security system.
• Preparation for electrically operated external blinds.
• Electrically operated roof windows.
• 4 bathrooms and 6 toilets.
• Chimney sized for fireplace.
Modern heat pump combined with underfloor heating is the ideal heat source. Dust free transitions make the space perfect for a robotic vacuum cleaner. The house is connected to the municipal water supply and sewerage. Another source of water is a well, which is the perfect solution for irrigating the garden.
Next to the house there is a flat garden with a newly sown lawn, which allows to place greenery according to the wishes of the future owners. The entrance to the property to the covered parking spaces is via a remote-controlled gate.
A huge advantage of the property is its location in an area with all amenities. Due to the popularity of the area with affluent families, there are several renowned restaurants, international schools (Sunny Canadian International School) and nurseries, sports complexes and other amenities for a superior lifestyle. At the same time, there is excellent transportation access to the metropolis and, thanks to the outer ring road, anywhere in Prague.
Near the property is the UNESCO national cultural monument Průhonický Park, which is an ideal place for relaxation and sports activities.
Top 3:
1. Modern, energy-efficient new building with a large terrace.
2. Possibility to divide the house into two separate parts.
3. Near the Průhonický Park | UNESCO World Heritage Site.
For more information contact MAHOON team.
We are ready to arrange the most advantageous financing of the property and its subsequent management and rental. We can prepare a comprehensive financial solution - insurance, investments, financial analysis and related unique prosperity life plan.
| Price | Price info at RK |
| Sales unit | per property |
| Type of property | House |
| Property layout | Family |
| Size | 5 and more rooms |
| Number of floors | 2 |
| Number of underground floors | |
| Floor location | |
| Property location | Quiet part of the village |
| Total area | 253 m2 |
| Usable area | 212 m2 |
| Built up area | 154 m2 |
| Garden area | 244 m2 |
| Floor area | 171 m2 |
| Land area | 398 m2 |
| Type of property | Brick |
| Property condition | New building |
| Terrace | Yes (41 m2) |
| Parking space | Yes (2x) |
| Low energy consumption | No |
| Civic amenities | School, Kindergarten, Mail, Supermarket, Complete network of shops and services, Pharmacy, Restaurant |
| Electricity | 230V, 400V |
| Water source | Local source, Long-distance water supply |
| Heating distribution | Local electric |
| Type of waste | Public sewerage |
| Access road | Tiled, Asphalt |
| Telecommunications | Phone, Internet, Cable distribution |
| Transport | Roads, Bus |
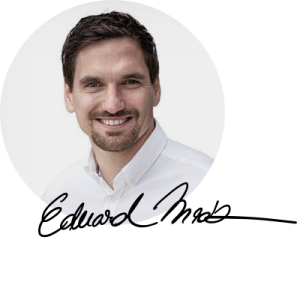
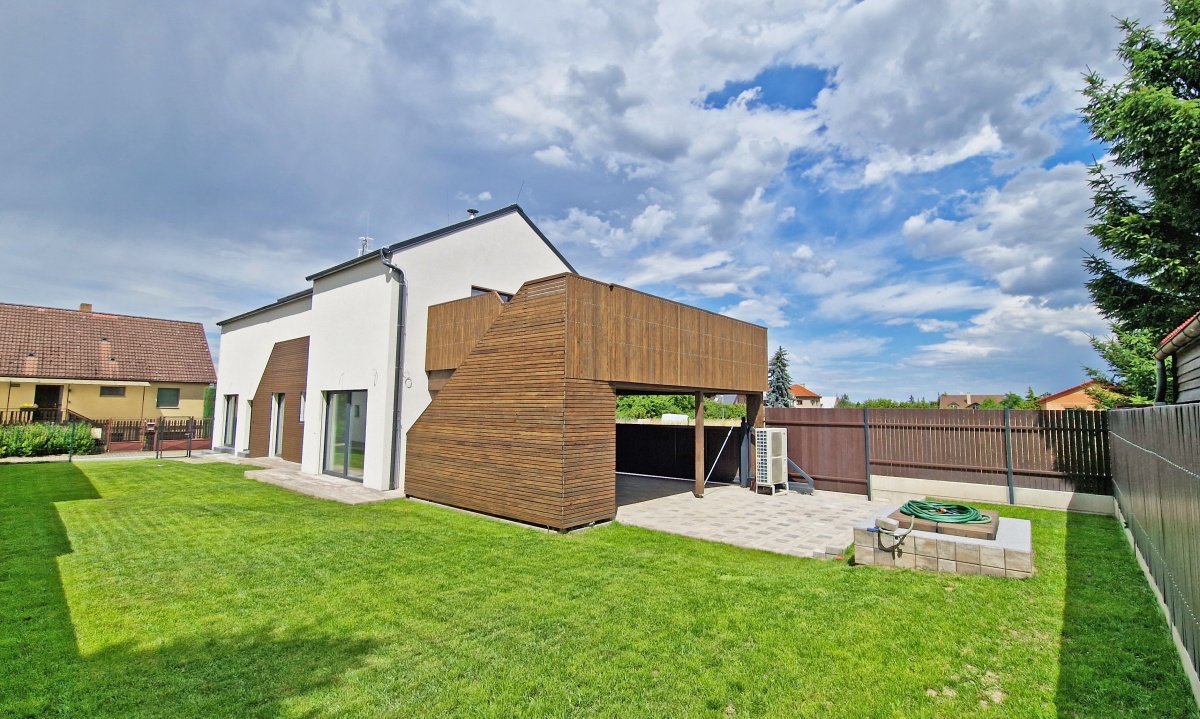
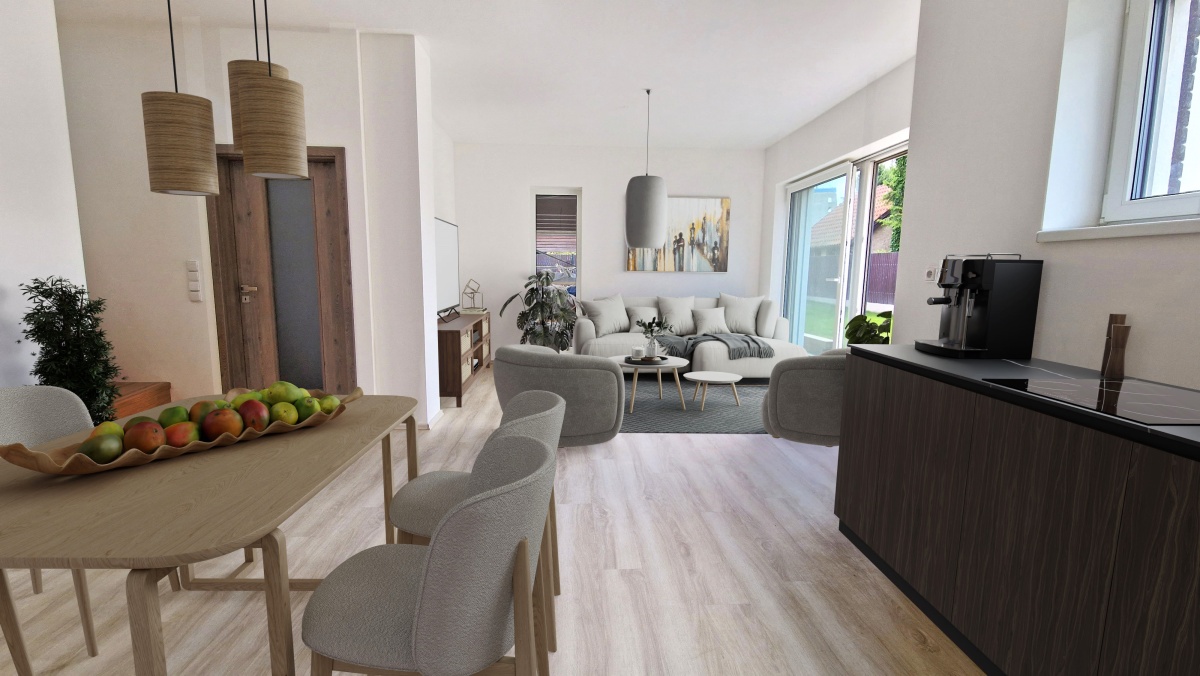
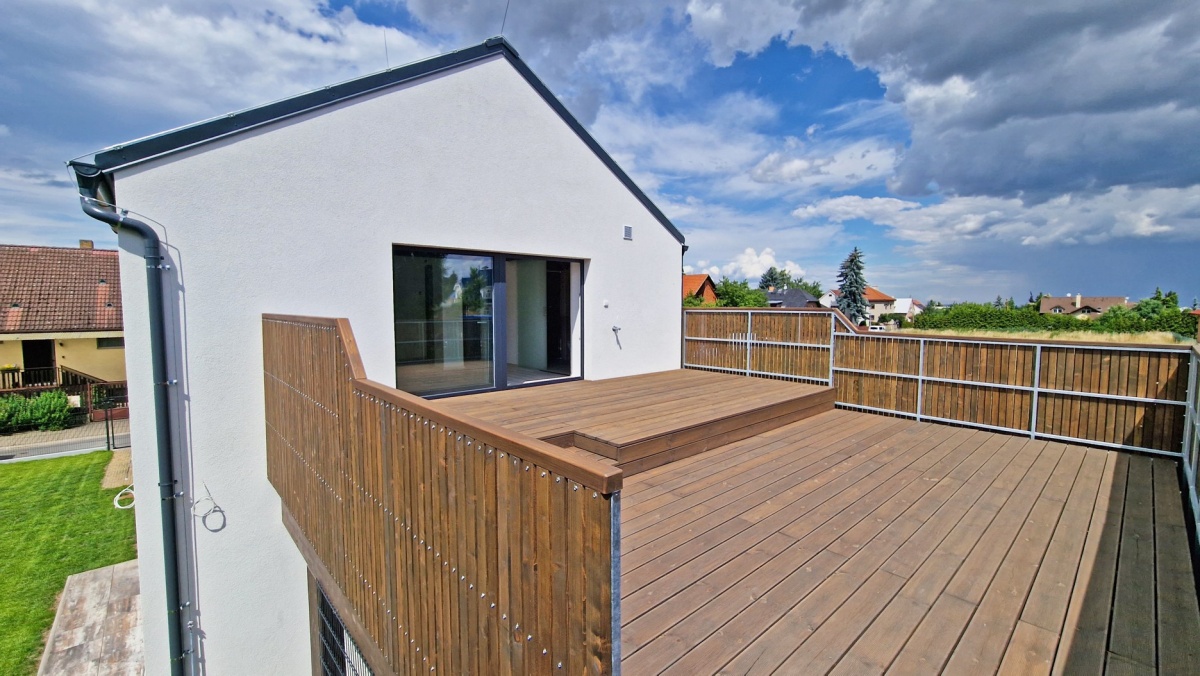
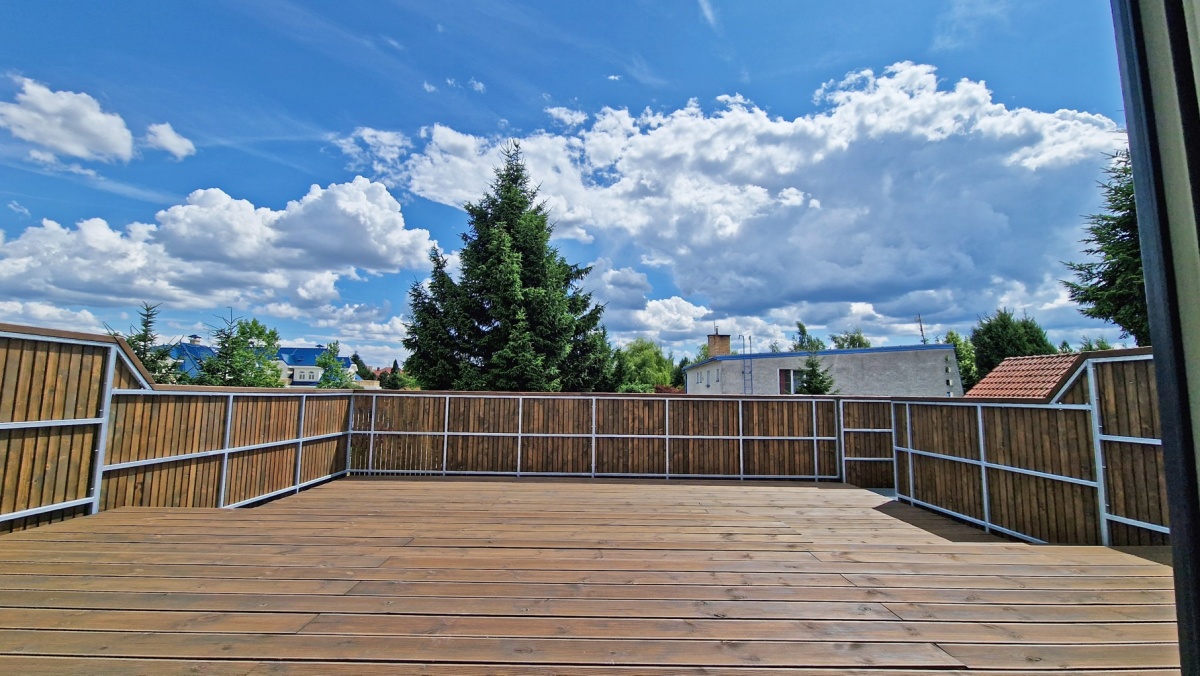
Unique, energy-efficient family house 6+kk for sale with an usable area of 171 m2 | 41 m2 terrace | 41 m2 covered parking space and a plot of 398 m2, which is located at a sought-after, residential address of the town of Jesenice.
The house has two floors and offers the possibility of dividing into two separate parts:
Apartment 1+kk | 45 m2
1NP (32 m2) includes a hallway, bathroom with shower and toilet (preparation for washing machine and dryer), living room with preparation for kitchenette.
2NP (13 m2) has a large sleeping floor.
House 5+kk | 126 m2
1NP (58 m2) includes entrance hall/dressing room, living room with preparation for kitchenette, hallway, separate toilet, bathroom with shower and technical facilities (preparation for washing machine and dryer), study/guest room and covered parking for two cars (+41 m2).
The 2NP (68 m2) has two bedrooms, a bathroom with bathtub, a storage room, a master bedroom with en-suite bathroom and entrance to the terrace (+41 m2).
Above-standard equipment:
• Quality vinyl flooring
• Preparation for the front window blinds.
• Preparation for camera and security system.
• Preparation for electrically operated external blinds.
• Electrically operated roof windows.
• 4 bathrooms and 6 toilets.
• Chimney sized for fireplace.
Modern heat pump combined with underfloor heating is the ideal heat source. Dust free transitions make the space perfect for a robotic vacuum cleaner. The house is connected to the municipal water supply and sewerage. Another source of water is a well, which is the perfect solution for irrigating the garden.
Next to the house there is a flat garden with a newly sown lawn, which allows to place greenery according to the wishes of the future owners. The entrance to the property to the covered parking spaces is via a remote-controlled gate.
A huge advantage of the property is its location in an area with all amenities. Due to the popularity of the area with affluent families, there are several renowned restaurants, international schools (Sunny Canadian International School) and nurseries, sports complexes and other amenities for a superior lifestyle. At the same time, there is excellent transportation access to the metropolis and, thanks to the outer ring road, anywhere in Prague.
Near the property is the UNESCO national cultural monument Průhonický Park, which is an ideal place for relaxation and sports activities.
Top 3:
1. Modern, energy-efficient new building with a large terrace.
2. Possibility to divide the house into two separate parts.
3. Near the Průhonický Park | UNESCO World Heritage Site.
For more information contact MAHOON team.
We are ready to arrange the most advantageous financing of the property and its subsequent management and rental. We can prepare a comprehensive financial solution - insurance, investments, financial analysis and related unique prosperity life plan.
| Price | CZK 0.00 |
| Sales unit | per property |
| Type of property | House |
| Property layout | Family |
| Size | 5 and more rooms |
| Floor location | |
| Total area | 253 m2 |
| Land area | 398 m2 |
| Type of property | Brick |
| Property condition | New building |

Praha, PSČ 150 00
IČO: 09216766
Contact
Praha, PSČ 150 00
IČO: 09216766