Price info at RK
Exclusive timeless property inspired by the famous Villa Tugendhat just 10 minutes from Prague Airport with indoor pool, rooftop whirlpool and Finnish sauna. Located on the edge of a residential area. The house has a beautiful plot of almost 2500 m2. The garden was designed by the prominent architect Zdeněk Sendler, who is, for example, associated with the realization of the Wallenstein Garden at Prague Castle. The well-thought-out technological solution not only ensures comfortable living, but also provides independence from the surrounding resources and safety. The house has a partial basement, in the basement there are large storage spaces, air-conditioned wine archive. The usable area of the house is 450 m2 + 2 terraces 112 m2.
Basic technical parameters:
- Whole property in very good condition
- Highest energy class A (approval 2012)
- Heating: IVT GREENLINE heat pump
- Hot water: 5x solar panels
- Water: 3 different sources
- Sewage: city sewage
- Main construction: reinforced concrete, brick
- Ceilings: exposed concrete, gypsum plaster
- Windows: large-format windows with slatted window blinds
- Cooling: Cooled ceiling technology
- Floors: natural stone or bleached oak wood
- Terraces: tropical wood massaranduba
- Sanitary: Villeroy & Boch and Hansgrohe
- Built-in furniture: first-class solid wood
- Comprehensive intelligent house control (camera system, PCO, regulation, etc.)
- Garden: RainBird automatic irrigation system, ornamental and vegetable garden, garden house with additional garage.
Ground floor
At ground level there is an indoor pool (7.5 x 3.5 m) with direct access to the garden, a Finnish sauna with a cooling pool and rest room, a representative hall with a projector and a wood-burning fireplace, which is able to heat living rooms on higher floors . There is also a fully equipped apartment with kitchenette, refrigerator, toilet and shower. The central cloakroom is a passage to the garage for 2 cars and a motorcycle.
First floor
There are 2 rooms with a shared bathroom and a working room overlooking the garden and the surrounding garden. The timeless technology of cooled ceilings ensures a constant temperature and humidity throughout the year. The dominant feature of this floor are two spacious halls. The living hall offers a unique experience looking at the crowns of flowering trees and the entire southern part of the garden. The ceilings have a built-in sound system for a great experience when watching movies or listening to music. The south glass wall connects the area with the sunny terrace and you can go down the spiral staircase directly to the mature garden.
Second floor
On the top floor is a large separate suite with bathroom, toilet, shower and covered terrace. Here you will find cooled ceilings that work great even in the hottest weather. On the terrace there is a whirlpool for 3 people, which is used especially in winter. Access is from both the apartment and the laundry room.
The City and the surrounding area of the property:
Near the house is a primary school (500 m), kindergarten, grocery store (300 m), park and outdoor gym (20 m), sports hall and tennis club (300 m), equestrian club (200 m), or European Tour Golf Resort Albatross (5km). Public transport stop (100 m), railway station (300 m). The town of Rudná has perfect access to Prague (D5 motorway) and Václav Havel Airport (10 minutes by car). The beautiful nature and reservations - Český Kras or Kačák River Basin in the vicinity of Loděnice - are also within easy reach.
| Price | Price info at RK |
| Sales unit | per property |
| Type of property | House |
| Property layout | Villa |
| Size | 5 and more rooms |
| Number of floors | 3 |
| Number of underground floors | 1 |
| Floor location | |
| Property location | Quiet part of the village |
| Total area | 562 m2 |
| Usable area | 562 m2 |
| Built up area | 292 m2 |
| Garden area | 2192 m2 |
| Floor area | 450 m2 |
| Land area | 2484 m2 |
| Type of property | Mixed |
| Property condition | New building |
| Terrace | Yes (112 m2) |
| Cellar | Yes ( m2) |
| Swimming pool | Yes (58 m2) |
| Parking space | Yes (4x) |
| Garage | Yes (3x) |
| Real estate equipment | Yes |
| Low energy consumption | No |
| Energy efficiency class | A - Extremely economical |
| Civic amenities | School, Kindergarten, Mail, Supermarket, Pharmacy, Restaurant |
| Electricity | 230V, 400V |
| Water source | Local source, Long-distance water supply |
| Heating distribution | Local electric |
| Gas distribution | Not |
| Type of waste | Public sewerage |
| Access road | Asphalt |
| Telecommunications | Internet |
| Transport | Roads, MHD |
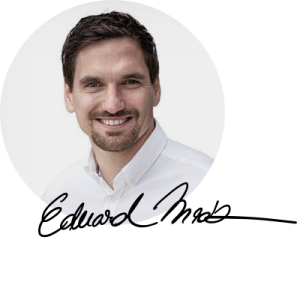
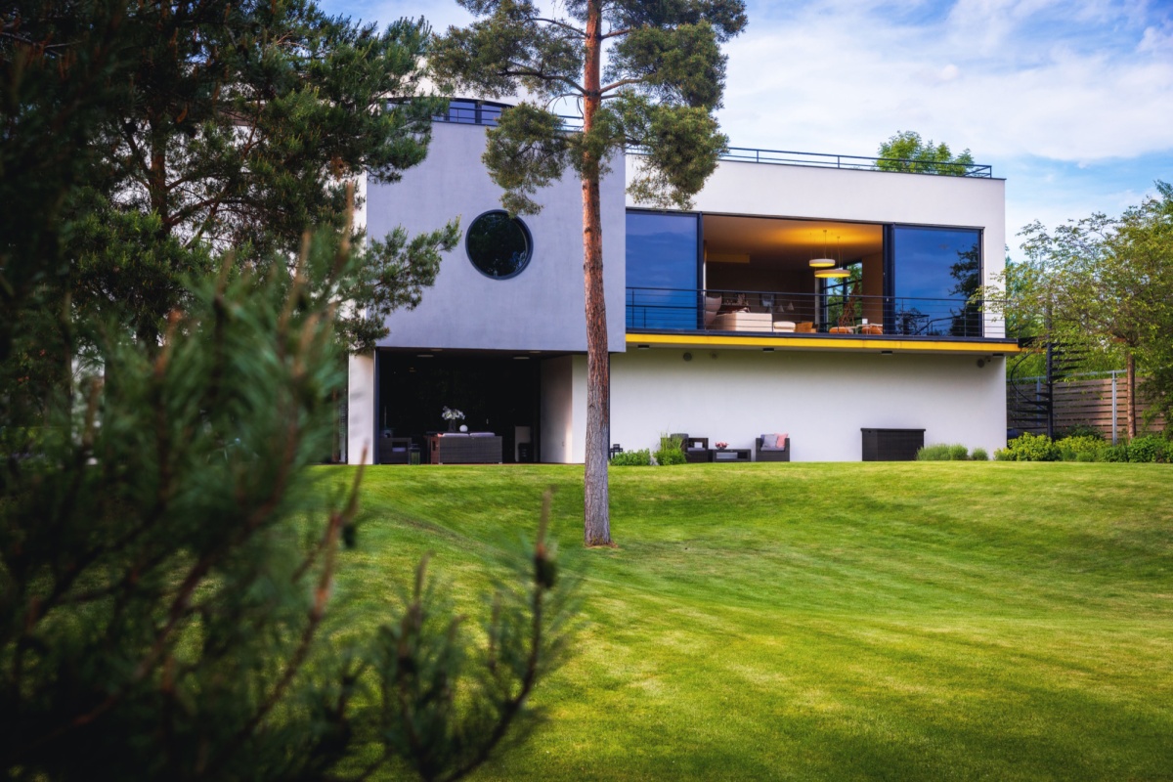
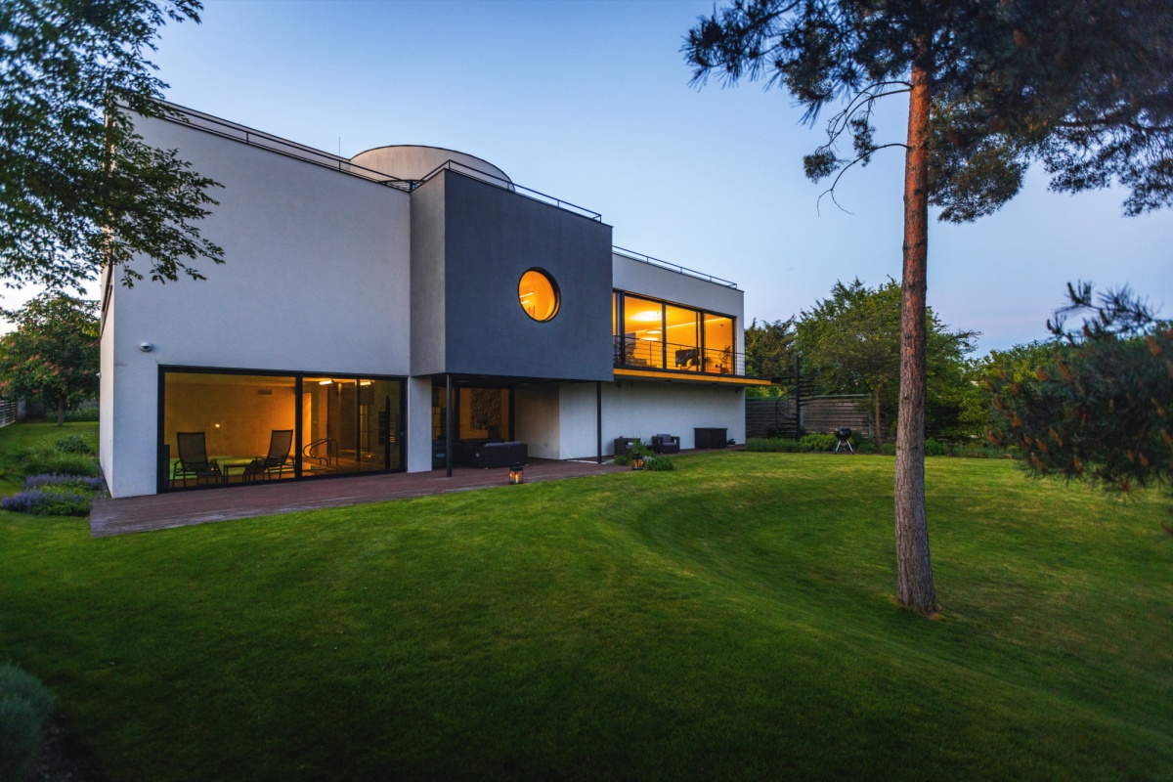
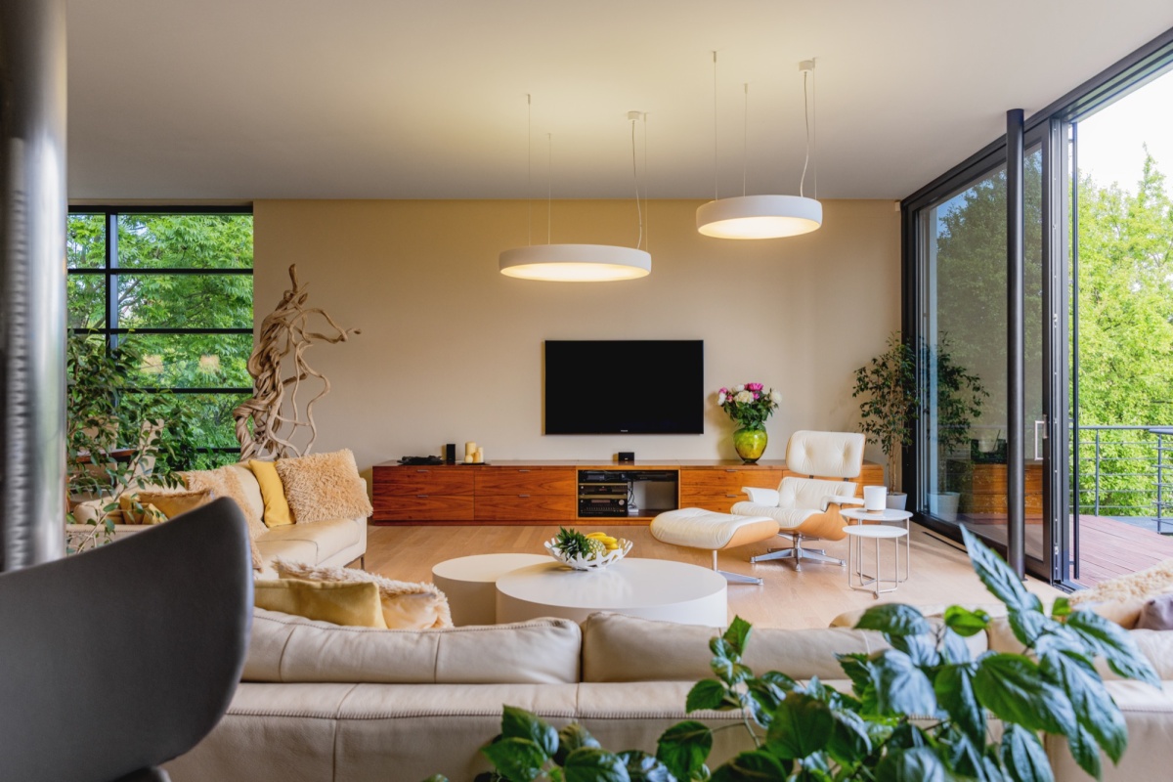
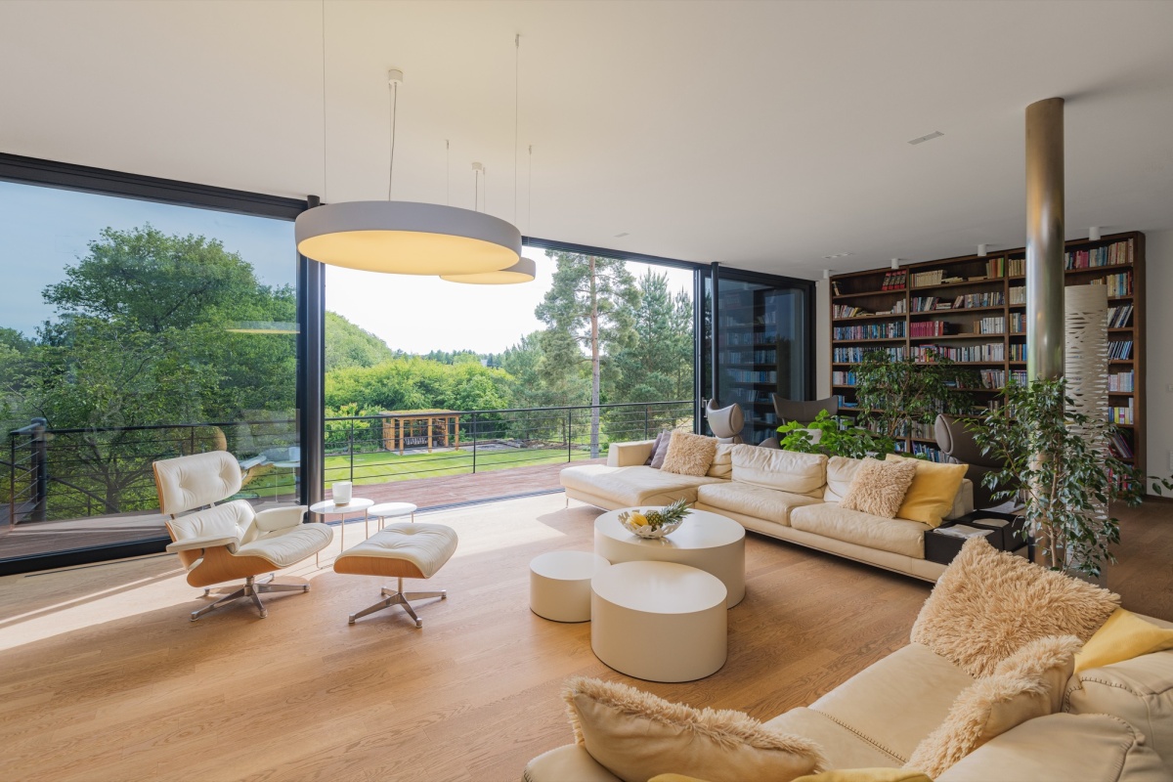
Exclusive timeless property inspired by the famous Villa Tugendhat just 10 minutes from Prague Airport with indoor pool, rooftop whirlpool and Finnish sauna. Located on the edge of a residential area. The house has a beautiful plot of almost 2500 m2. The garden was designed by the prominent architect Zdeněk Sendler, who is, for example, associated with the realization of the Wallenstein Garden at Prague Castle. The well-thought-out technological solution not only ensures comfortable living, but also provides independence from the surrounding resources and safety. The house has a partial basement, in the basement there are large storage spaces, air-conditioned wine archive. The usable area of the house is 450 m2 + 2 terraces 112 m2.
Basic technical parameters:
- Whole property in very good condition
- Highest energy class A (approval 2012)
- Heating: IVT GREENLINE heat pump
- Hot water: 5x solar panels
- Water: 3 different sources
- Sewage: city sewage
- Main construction: reinforced concrete, brick
- Ceilings: exposed concrete, gypsum plaster
- Windows: large-format windows with slatted window blinds
- Cooling: Cooled ceiling technology
- Floors: natural stone or bleached oak wood
- Terraces: tropical wood massaranduba
- Sanitary: Villeroy & Boch and Hansgrohe
- Built-in furniture: first-class solid wood
- Comprehensive intelligent house control (camera system, PCO, regulation, etc.)
- Garden: RainBird automatic irrigation system, ornamental and vegetable garden, garden house with additional garage.
Ground floor
At ground level there is an indoor pool (7.5 x 3.5 m) with direct access to the garden, a Finnish sauna with a cooling pool and rest room, a representative hall with a projector and a wood-burning fireplace, which is able to heat living rooms on higher floors . There is also a fully equipped apartment with kitchenette, refrigerator, toilet and shower. The central cloakroom is a passage to the garage for 2 cars and a motorcycle.
First floor
There are 2 rooms with a shared bathroom and a working room overlooking the garden and the surrounding garden. The timeless technology of cooled ceilings ensures a constant temperature and humidity throughout the year. The dominant feature of this floor are two spacious halls. The living hall offers a unique experience looking at the crowns of flowering trees and the entire southern part of the garden. The ceilings have a built-in sound system for a great experience when watching movies or listening to music. The south glass wall connects the area with the sunny terrace and you can go down the spiral staircase directly to the mature garden.
Second floor
On the top floor is a large separate suite with bathroom, toilet, shower and covered terrace. Here you will find cooled ceilings that work great even in the hottest weather. On the terrace there is a whirlpool for 3 people, which is used especially in winter. Access is from both the apartment and the laundry room.
The City and the surrounding area of the property:
Near the house is a primary school (500 m), kindergarten, grocery store (300 m), park and outdoor gym (20 m), sports hall and tennis club (300 m), equestrian club (200 m), or European Tour Golf Resort Albatross (5km). Public transport stop (100 m), railway station (300 m). The town of Rudná has perfect access to Prague (D5 motorway) and Václav Havel Airport (10 minutes by car). The beautiful nature and reservations - Český Kras or Kačák River Basin in the vicinity of Loděnice - are also within easy reach.
| Price | CZK 0.00 |
| Sales unit | per property |
| Type of property | House |
| Property layout | Villa |
| Size | 5 and more rooms |
| Floor location | |
| Total area | 562 m2 |
| Land area | 2484 m2 |
| Type of property | Mixed |
| Property condition | New building |
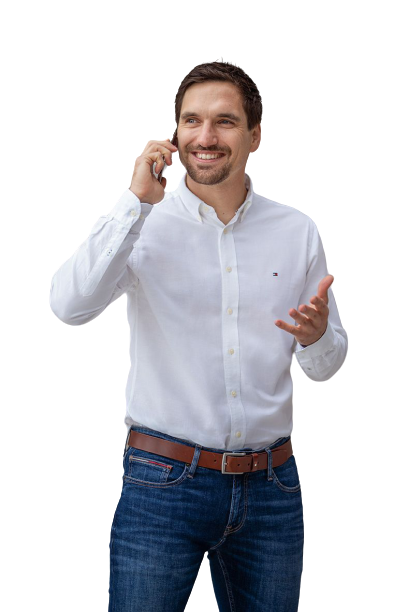
Praha, PSČ 150 00
IČO: 09216766
Contact
Praha, PSČ 150 00
IČO: 09216766