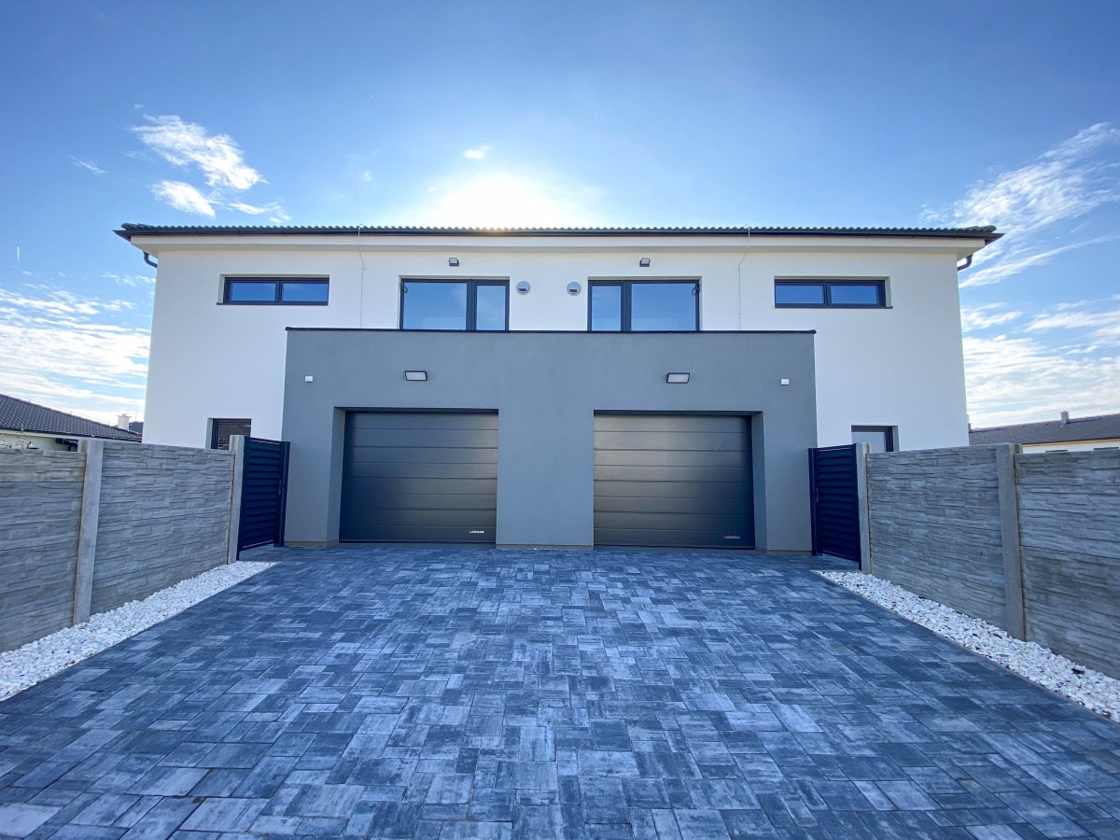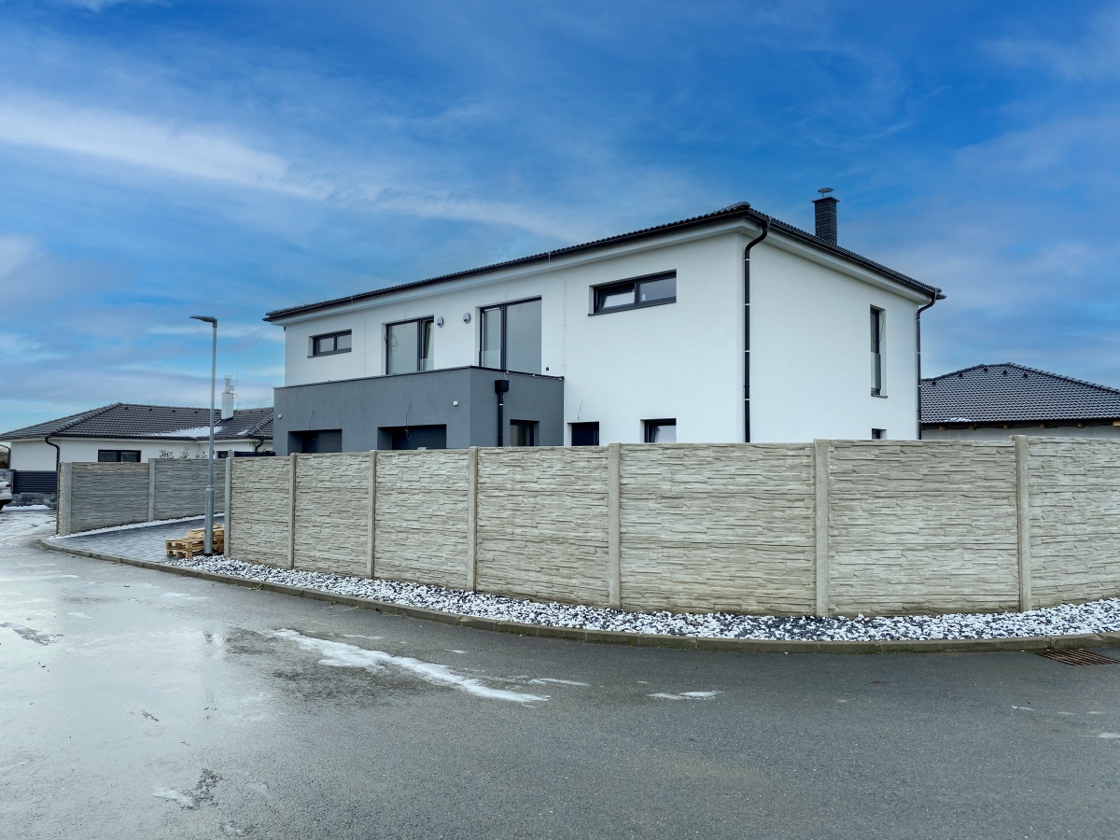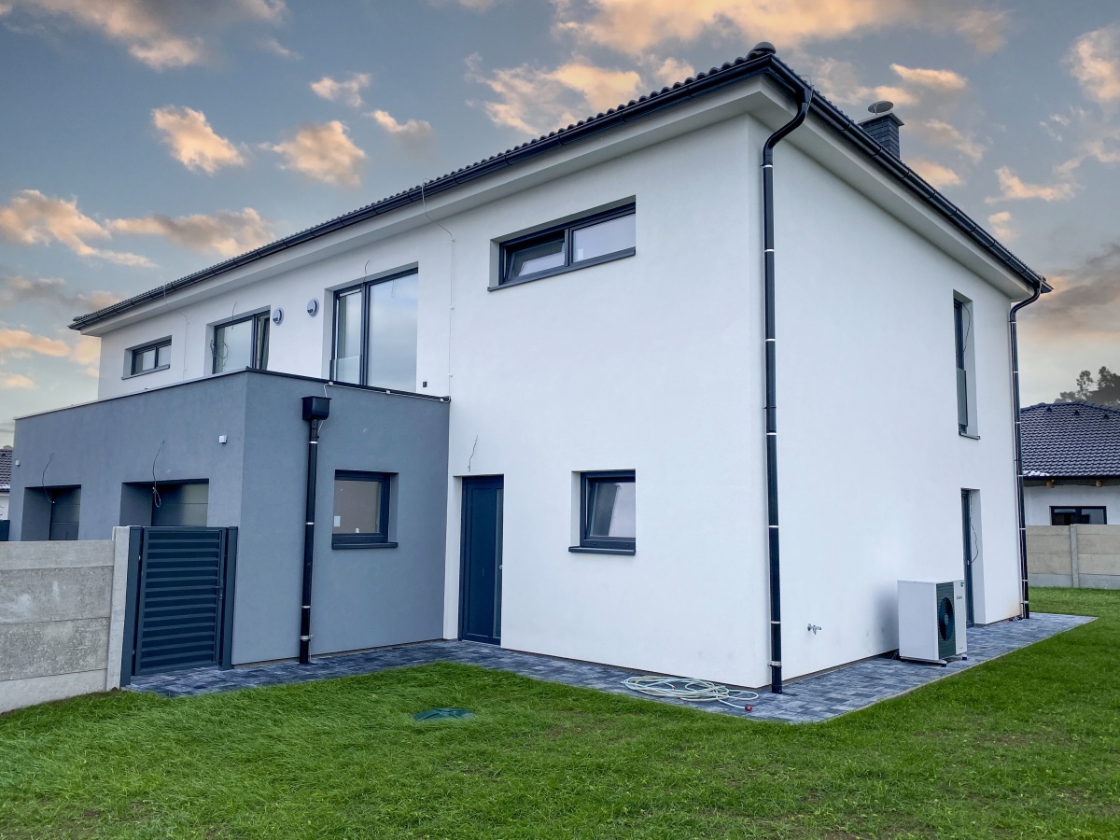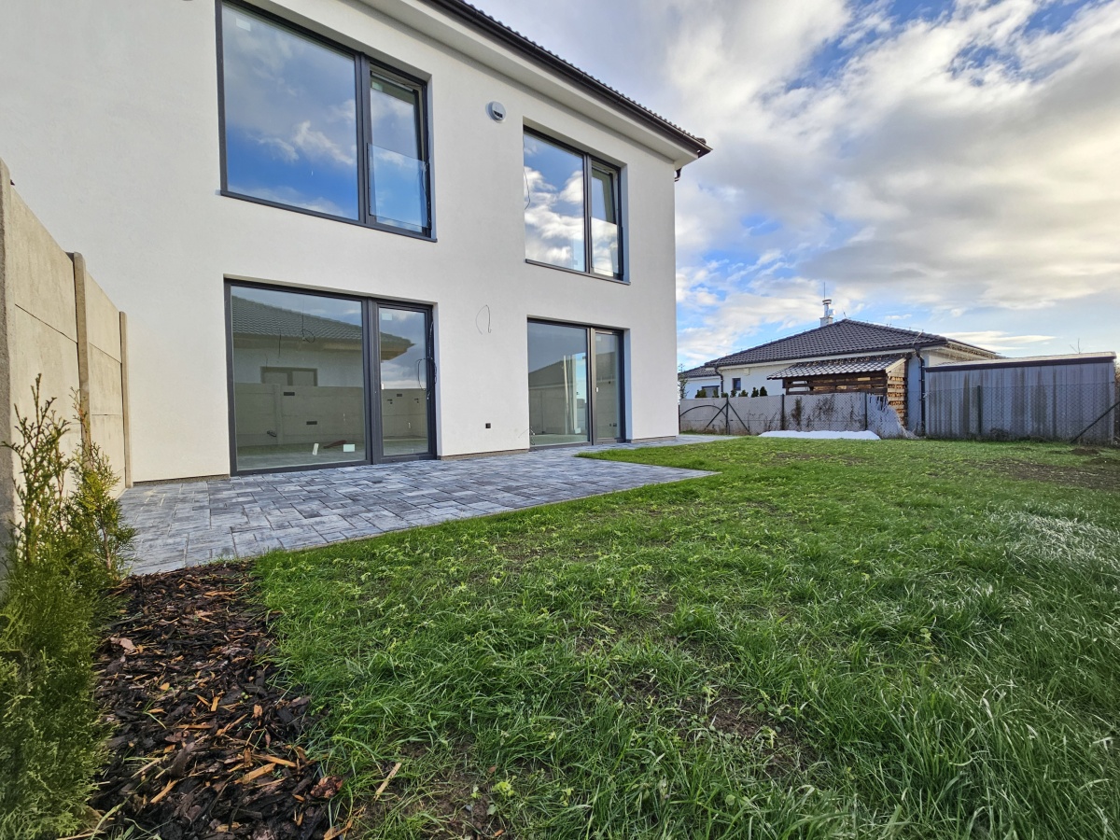OPEN DAY 27.1.2024 from 10:00 to 14:00 - come and see our new houses in person!
We exclusively offer a modern family, energy efficient house 4+kk | Garage | Terrase with an areal of 155 m2 and garden 301 m2 for sale. It is a semi-detached house divided into two units.
This is the third stage of the very successful APPLE HIILLSIDE project (www.applehillside.cz). The first and second stage was sold within a couple of days and satisfied buyers are already enjoying the comfort of new living and exceptional location.
The house is divided into two floors:
1st floor - large living room (41m2) with kitchenette (can be solved an island with hob and ceiling hood) and entrance to the garden, bathroom with toilet and shower, storage room under the stairs, hallway and garage.
2nd floor - three bedrooms, spacious bathroom with bath, shower and toilet.
It is also possible to use the attic as storage space (ideal for skis and seasonal clothing).
The whole house has underfloor heating connected to an heat pump. Electric boiler takes care of water heating. There is also preparation for FV panels in the house, which the new owner can easily install. As another source of heat, it is possible to install a fireplace, which will complete the true feeling of a cozy home.
Quality French plastic windows have triple glazing with an exterior in the color of anthracite. There is also outdoor preparation for window blinds.
The above-standard vinyl floor in a large-format wood decor is an ideal solution for underfloor heating, very pleasant for walking barefoot and playing with children, and at the same time extremely practical. Thanks to threshold-free transitions, it is perfect for a robotic vacuum cleaner.
The village Tuchoraz, whose unique dominant feature is a medieval fortress, is surrounded by a picturesque landscape formed largely by apple orchards and the adjoining region of Černokostelecka with deep forests and unique nature. Ideal for lovers of cycling (for bikers there are trails, downhill trails of varying difficulty just outside the village), hiking or fishing. The village has a kindergarten, pub and football field. Specifically, the Jabloňový stráň locality has created a unique place where each plot has its own square, and thanks to that a quiet zone and safety for children has been ensured.
All occasional amenities are within 5 minutes. remote Český Brod (primary school, grammar school, supermarkets, post office, hospital, restaurant, brewery, etc.). There is also the fastest connection to Prague (35 minutes by train to the center of Prague). You can reach the capital in less than 25 minutes by car.
Completion of the construction and approval is planned till the end of 2023.
TOP 3:
- Modern, above-standard equipped new building with a garden.
- Beautiful surrounding nature and fresh air, but at the same time all civic amenities
- Reasonable price corresponding to the offer and perfect accessibility to Prague
Consultation with a mortgage specialist and non-binding financing offers are free of charge within the purchase price.
Don't miss this unique opportunity and book a tour with a real estate specialist.
| Price | CZK 9,9900.00 |
| Type of property | House |
| Property layout | Family |
| Size | 4 rooms |
| Number of floors | 2 |
| Number of underground floors | 0 |
| Floor location | |
| Property location | Quiet part of the village |
| Built up area | 118 m2 |
| Garden area | 327 m2 |
| Floor area | 151 m2 |
| Land area | 419 m2 |
| Type of property | Brick |
| Property condition | New building |
| Terrace | Yes (18 m2) |
| Parking space | Yes (1x) |
| Garage | Yes (1x) |
| Real estate equipment | Partial |
| Low energy consumption | Yes |
| Energy efficiency class | A - Extremely economical |
| Civic amenities | Kindergarten, Restaurant |
| Electricity | 230V, 400V |
| Water source | Long-distance water supply |
| Heating distribution | Local electric |
| Gas distribution | Not |
| Type of waste | Public sewerage |
| Access road | Tiled, Asphalt |
| Telecommunications | Phone, Internet, Cable distribution |
| Transport | Roads, Bus |




